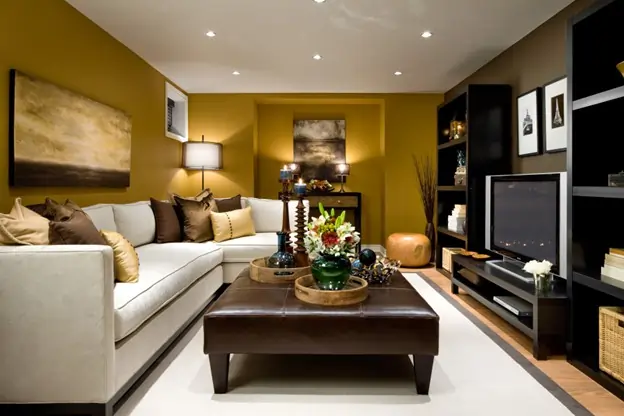Not every home comes with wide-open rooms and endless storage. Whether you’re living in a compact apartment, building a small home, or trying to make the most of a tight floor plan, small spaces don’t have to feel cramped. With the right approach, even the tiniest rooms can be transformed into beautiful, functional, and inviting living areas.
Here are expert design tips to help you make the most of every corner in your home.
Embrace Multi-Functional Furniture
One of the best ways to maximise a small living area is to choose furniture that serves more than one purpose. A sofa bed, for example, gives you both seating and an extra place for guests to sleep. An ottoman with hidden storage can hold blankets, books, or toys while still serving as a footrest or extra seat.
Look for dining tables that fold or extend, wall-mounted desks, and beds with built-in drawers. Multi-functional furniture helps reduce clutter and makes your space more adaptable without compromising on comfort or style.
Use Light Colours and Natural Light
Light colours can make a room feel larger and more open. Soft whites, light greys, pale blues, and other neutral tones reflect more light and visually expand the space. If you’re working with seasoned home builders on a new home or renovation, consider larger windows or skylights to let in more natural light.
Mirrors are also a powerful tool in small spaces. Placing a large mirror opposite a window helps bounce light around the room and gives the illusion of depth. Choose furniture and decor with lighter finishes to maintain an airy and open feel.
Think Vertically
When floor space is limited, look up. Using vertical space for storage and decoration helps you keep things off the ground and creates a sense of height. Wall-mounted shelves, tall bookcases, hanging planters, and vertical artwork all draw the eye upward.
If you’re renovating or building, talk to your builders about incorporating built-in shelving or storage units that reach to the ceiling. These not only save space but also add a sleek, custom look to your living area.
Choose the Right Scale
Furniture size is key in small rooms. While it’s tempting to squeeze in a large sofa or oversized coffee table, doing so can overwhelm the space and make it hard to move around. Instead, choose pieces that fit the room’s proportions without sacrificing comfort.
Low-profile furniture can help open up visual space, especially if the legs are exposed. Avoid bulky arms or wide bases. A small loveseat, a slim armchair, or a compact dining set can be both stylish and practical in smaller settings.
Keep It Clutter-Free
In a small space, even a little clutter can feel overwhelming. Good organisation is essential to maintaining a tidy and calm atmosphere. Use storage boxes, baskets, and drawer organisers to keep items in their place.
Design your layout with clear walkways and minimal visual distractions. If possible, include closed storage like cabinets or under-bed drawers to hide items you don’t want on display. A neat room always feels larger and more relaxing.
Create Zones in Open Areas
If you have a small open-plan living area, create defined zones to give the space structure. Use rugs to separate the lounge from the dining area or a screen to divide a study nook from the rest of the room.
Furniture placement also helps define zones. Position a sofa to create a boundary or use a bookshelf as a subtle divider. Zoning helps you get more use out of the space and makes it feel more organised and purpose-driven.
Incorporate Smart Lighting
Lighting can transform the look and feel of a small space. Instead of relying on one central light, layer different light sources to create a warm, inviting atmosphere. Use floor lamps, table lamps, or wall sconces to add light where it’s needed and highlight features in the room.
Consider installing dimmer switches to adjust brightness based on the time of day and mood. In built or renovated homes, builders can help plan lighting layouts that enhance both function and aesthetics.
Add Personality with Decor
Just because a space is small doesn’t mean it has to be boring. Personal touches like art, cushions, rugs, and plants can bring a room to life. The key is to keep things balanced. Choose a few standout pieces rather than filling every surface.
Try adding a bold print on a single wall, a colourful throw on the sofa, or a few indoor plants to introduce texture and warmth. These touches make your space feel lived-in and inviting without overwhelming it.
Build Storage into the Design
When building or renovating, one of the smartest ways to make the most of small spaces is to include storage in unexpected places. Built-in benches with hidden storage, floor-to-ceiling cabinetry, and even under-stair compartments can add valuable storage without taking up extra room.
Experienced builders understand how to incorporate storage solutions seamlessly into your home’s design. The result is a space that feels bigger and functions better.
Turning small spaces into stunning living areas is all about smart design and practical choices. From multi-purpose furniture and clever storage to light colours and layered lighting, every detail matters. Whether you’re working with professional builders on a new home or looking to refresh a small apartment, these expert tips can help you create a space that is both beautiful and functional.
With the right planning and a touch of creativity, your small space can become your favourite part of the home.
Read more: Planning a Funeral: The Complete Checklist Every Family Needs










