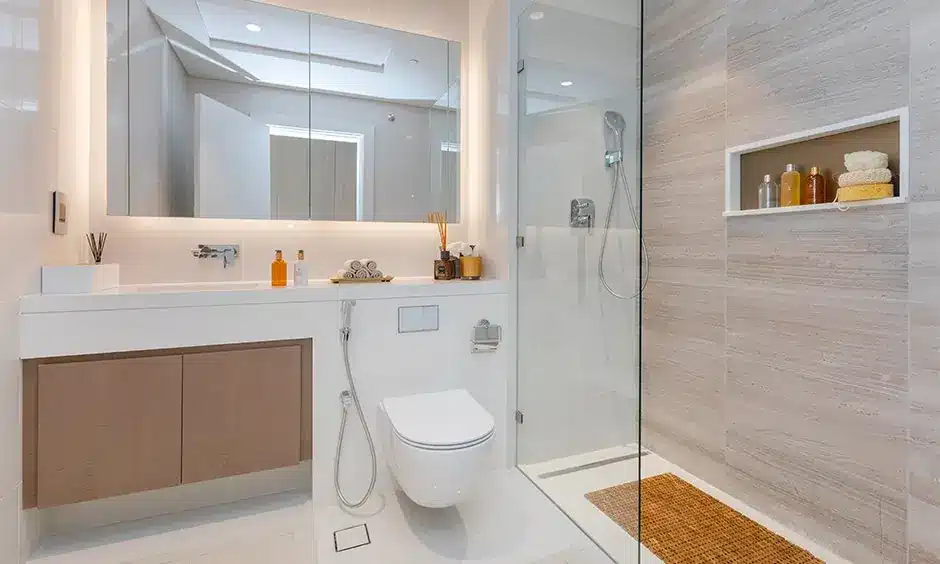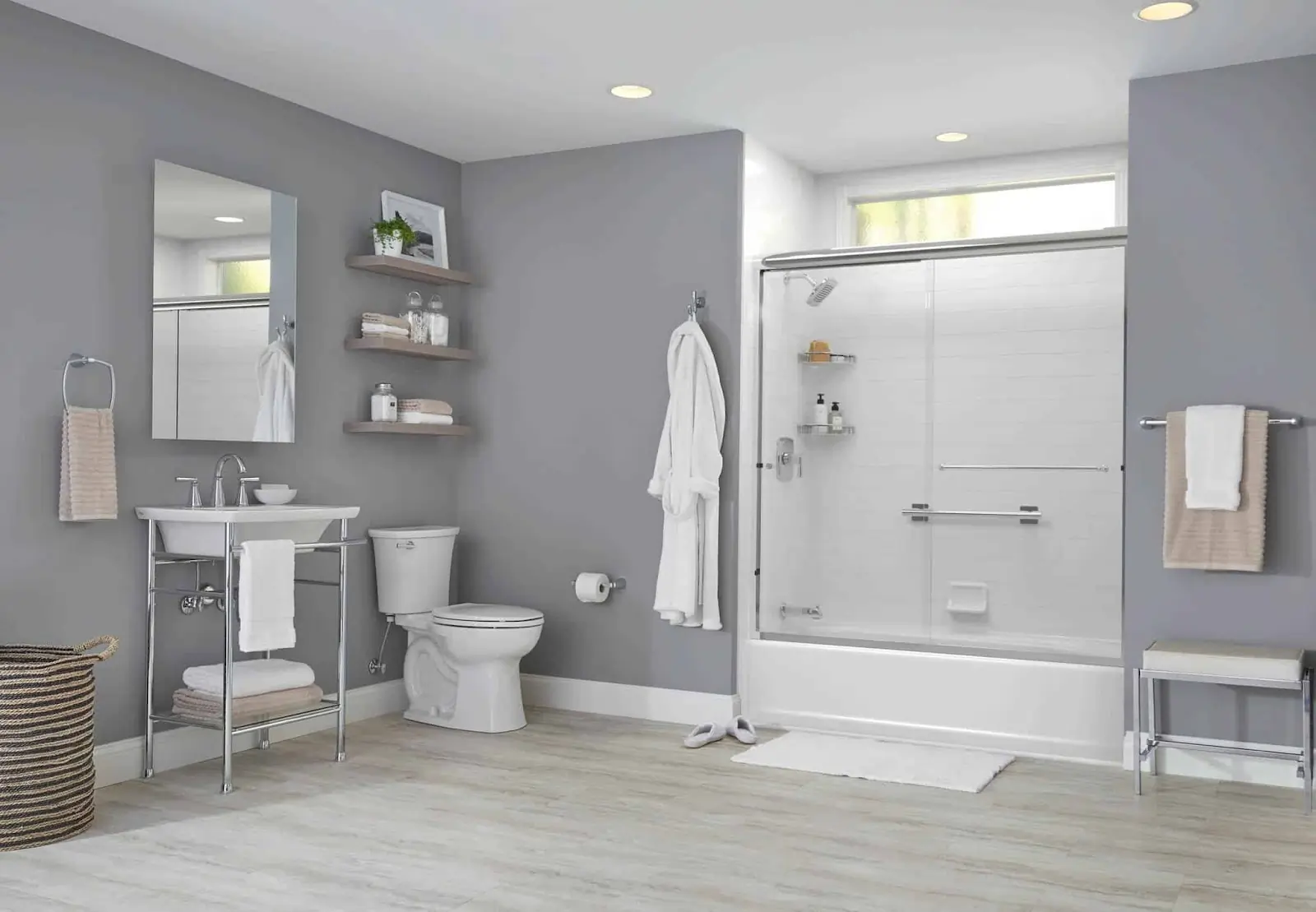Want to optimize small bathroom space through remodeling? With the right design tricks, even the tiniest bathroom can feel spacious and stylish! Smart layouts, clever storage, and space-saving fixtures can transform your cramped space into a functional, clutter-free oasis.
From floating vanities to strategic lighting, every detail matters. Whether you’re planning a full remodel or just a few upgrades, these expert tips will help you maximize every inch. Let’s dive in!
Smart Layout Planning – Maximizing Every Inch
Remodeling a small bathroom? The key to success is smart layout planning! When space is limited, every inch matters. A well-thought-out design can make your bathroom feel bigger, more functional, and stylish. Working with an expert in bathroom remodeling NYC can help you make the most of your space with strategic planning and innovative design solutions.
Assess Your Current Layout
Before making any changes, take a good look at your bathroom’s current setup. Identify wasted space, awkward corners, and areas that could be improved. Do you have bulky cabinets that take up too much room? Is there unused wall space? A little creativity can go a long way.
Choose Space-Saving Fixtures
Swap out oversized fixtures for compact, multi-functional ones. A wall-mounted sink or floating vanity creates more floor space, making the room feel open. A corner sink can be a great solution for tight layouts. Also, consider a wall-hung toilet to save even more room.
Rearrange for Better Flow
If possible, move key elements like the sink, toilet, or shower to improve functionality. Sliding doors instead of swinging ones can free up valuable space. Keeping high-traffic areas clear makes the bathroom more comfortable and efficient.
Use Vertical Space Wisely
Install tall cabinets, floating shelves, or recessed storage to keep essentials organized without cluttering the floor. A large mirror can also create the illusion of a bigger space by reflecting light.
Choosing the Right Fixtures and Fittings

When remodeling a small bathroom, choosing the right fixtures and fittings is essential. The right selections can save space, improve functionality, and enhance the overall look of your bathroom. Let’s explore smart choices that make a big difference in a compact space.
Opt for Space-Saving Fixtures
Traditional fixtures can make a small bathroom feel even tighter. Instead, go for wall-mounted sinks, floating vanities, and compact toilets. A corner sink is a great option for tight layouts, while a wall-hung toilet creates extra floor space. These choices keep the bathroom open and airy.
Upgrade to a Walk-In Shower
Bathtubs take up a lot of space. If you don’t need one, swap it for a walk-in shower with glass doors. A curbless shower makes the room look bigger and is easier to clean. If you prefer a tub, consider a deep soaking tub that takes up less room.
Storage Solutions for a Clutter-Free Look
A small bathroom can quickly feel messy if there’s not enough storage. The key to keeping it neat and organized is smart storage solutions. With the right approach, you can maximize space, reduce clutter, and create a clean, stylish look. Here’s how to do it:
Use Built-In Storage
Built-in storage is a game-changer for small bathrooms. Recessed shelves, medicine cabinets, and wall niches provide storage without taking up extra space. Consider adding built-in shelves in the shower to keep toiletries handy without cluttering the edges of the tub.
Go Vertical with Shelves and Cabinets
When floor space is limited, use your walls! Install floating shelves above the toilet or next to the vanity for extra storage. Tall, slim cabinets can hold towels and toiletries while keeping the bathroom looking sleek and uncluttered.
Maximize Hidden Storage
Choose fixtures that double as storage. A vanity with drawers keeps essentials organized, while a mirror cabinet adds hidden shelving. Even a toilet paper holder with built-in storage can make a difference.
Declutter and Organize Smartly
Less is more in a small bathroom. Use clear containers, baskets, or drawer organizers to keep everything in place. Store only the essentials and remove unnecessary items to maintain a clean, open feel.
Aesthetic and Functional Design Choices
A small bathroom should be both stylish and practical. With aesthetic and functional design choices, you can create a space that feels open, inviting, and efficient. The right colors, lighting, and materials can transform your bathroom into a modern retreat while maximizing every inch.
Use Light Colors to Open Up the Space
Lighter shades make small bathrooms feel bigger. Soft neutrals like white, beige, or pastels reflect light and create an airy feel. Want a pop of color? Try a statement wall with tiles or wallpaper to add personality without overwhelming the space.
Incorporate Mirrors and Reflective Surfaces
A large mirror can make a small bathroom appear twice its size by reflecting light and depth. Glass shower doors, glossy tiles, and metallic fixtures also enhance brightness and create an elegant look.
Choose the Right Lighting
Good lighting is essential for both function and style. Use a mix of ambient, task, and accent lighting to brighten up the space. LED strip lights under cabinets or a backlit mirror add a modern touch while making the room feel more open.
Keep It Minimal and Cohesive
Less is more in a small bathroom. Stick to a cohesive color scheme, sleek fixtures, and simple decor to avoid a cluttered look. Choose compact, stylish accessories that serve a purpose without taking up too much space.
Conclusion
A small bathroom doesn’t have to feel cramped! By using smart layouts, compact fixtures, and clever storage, you can create a stylish, spacious feel. Ready to optimize small bathroom space through remodeling? Start planning today and turn your tiny bathroom into a beautiful, functional retreat!
Read more: HRA vs. HSA vs. FSA: Which Health Benefit Is Best for Your Team?










